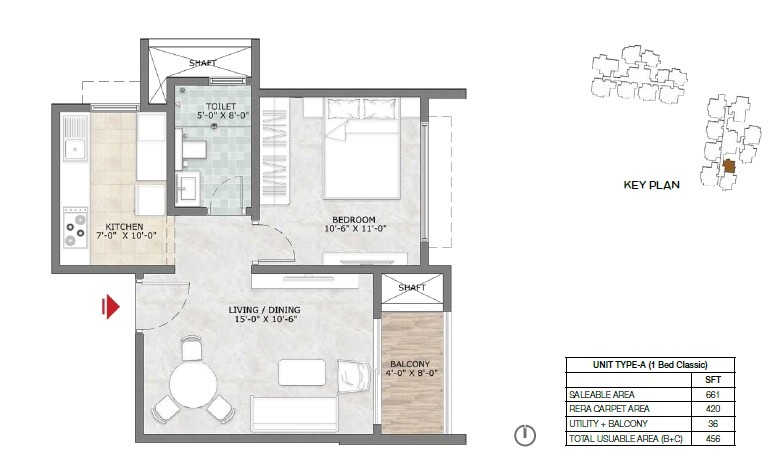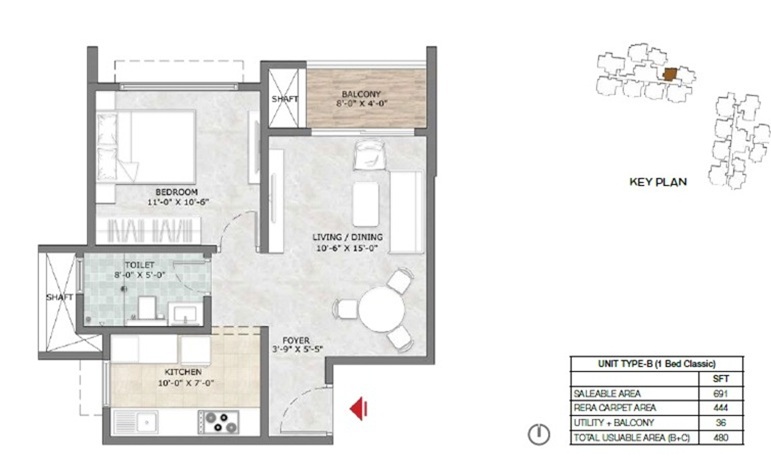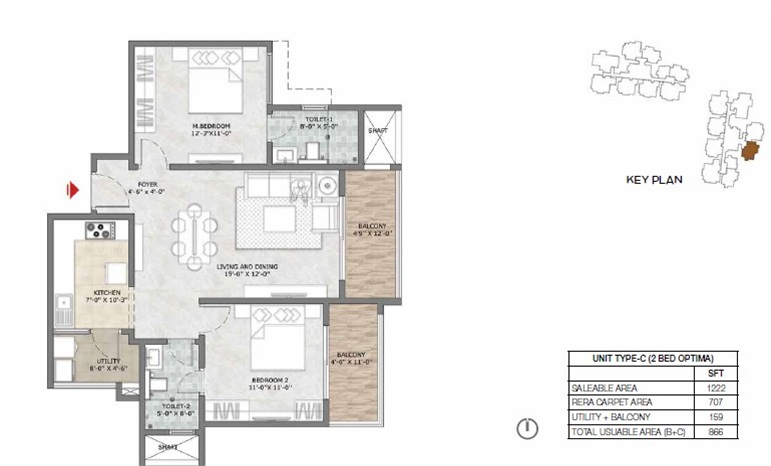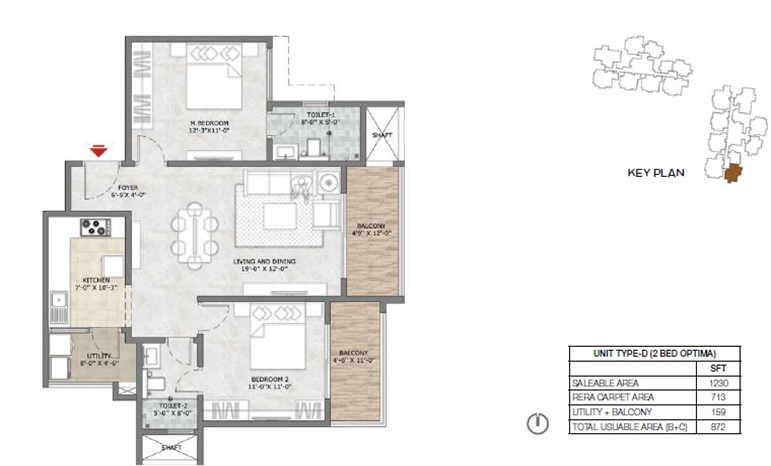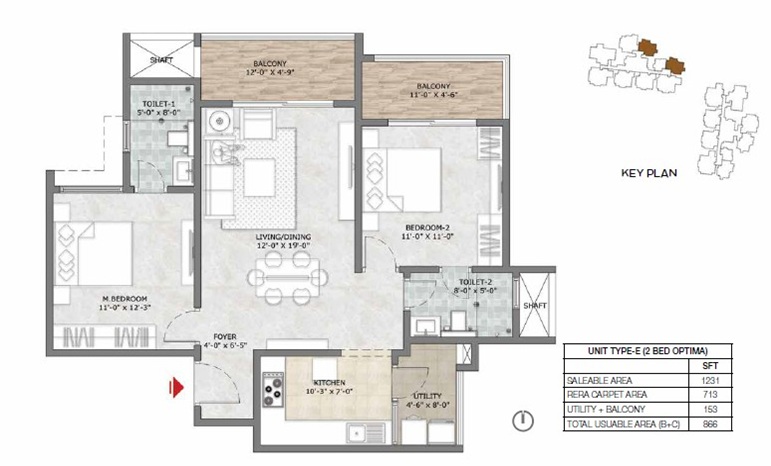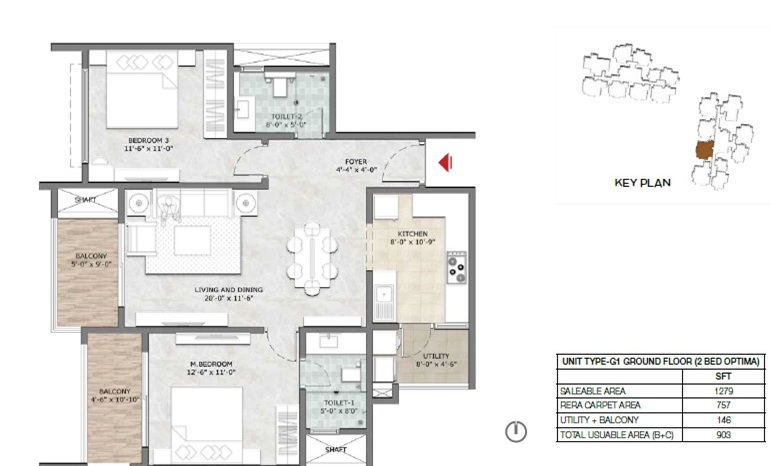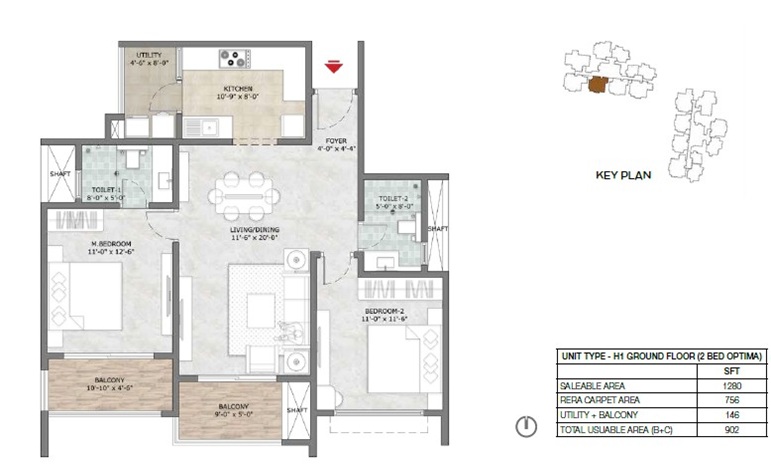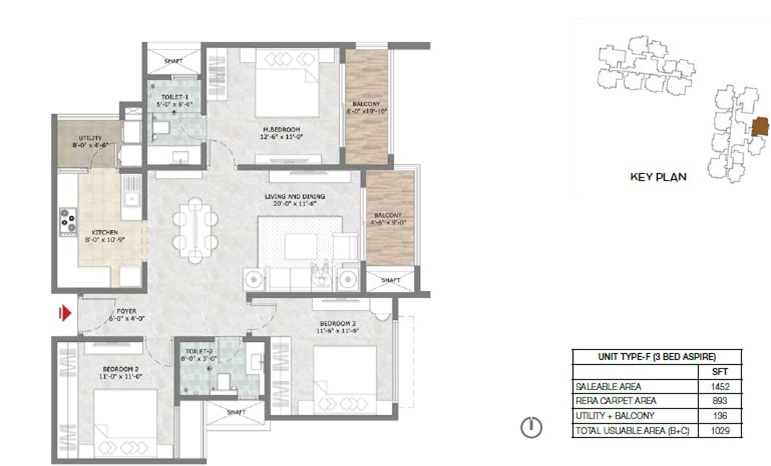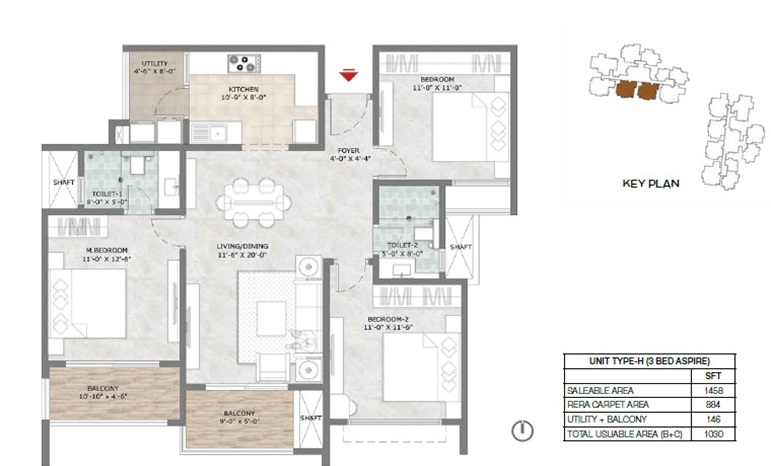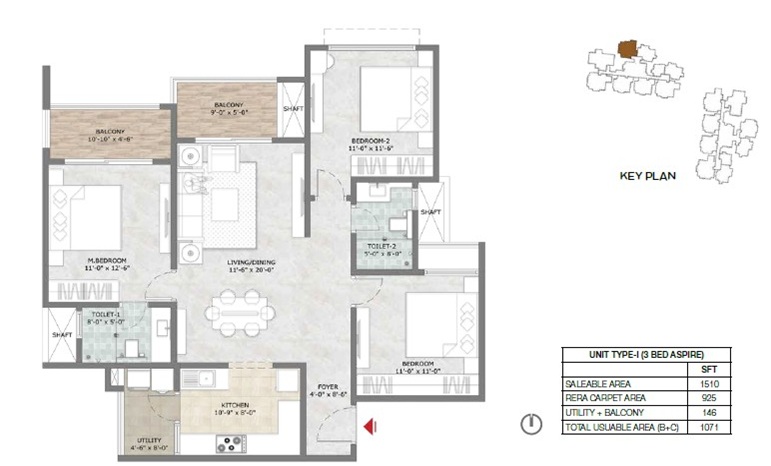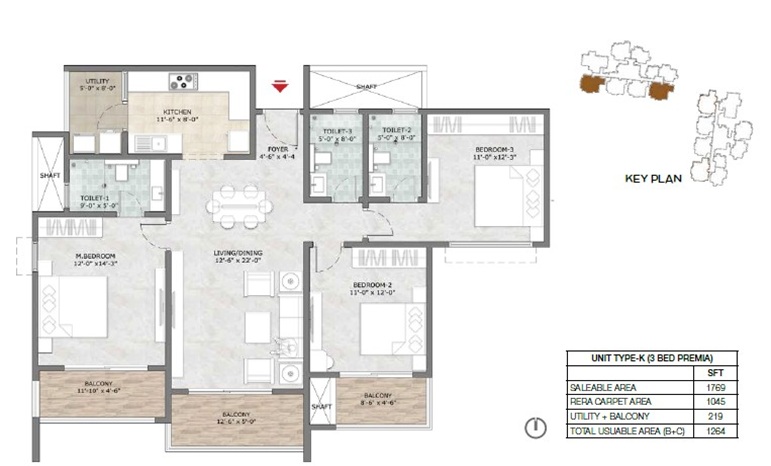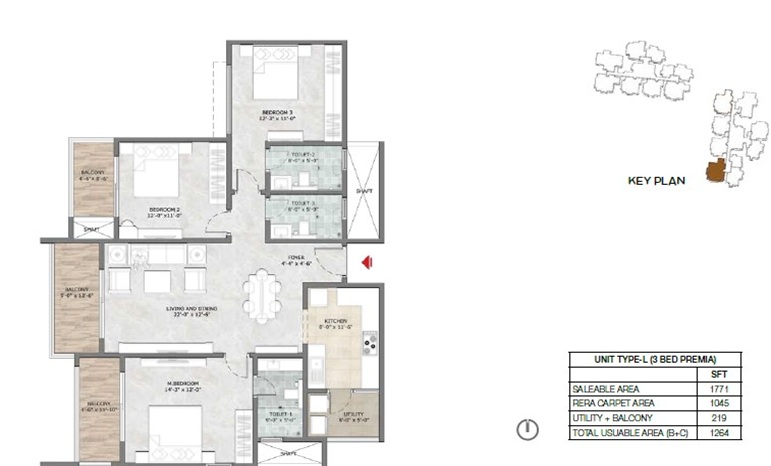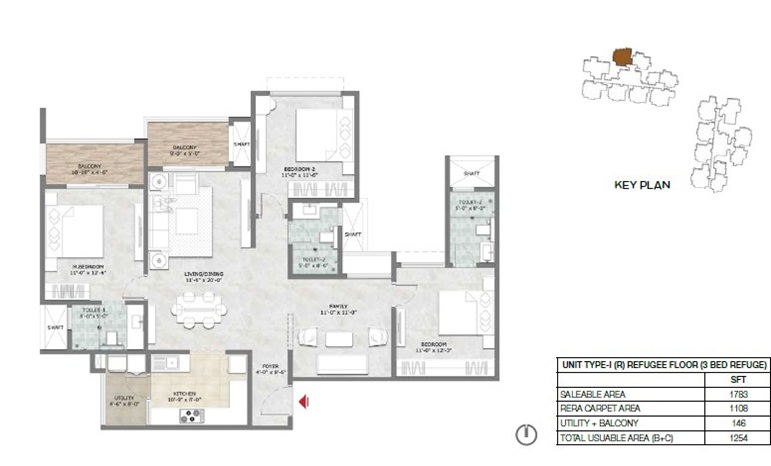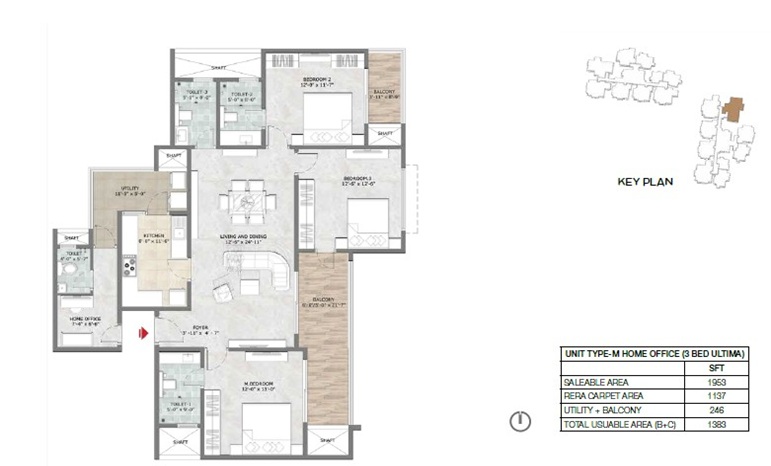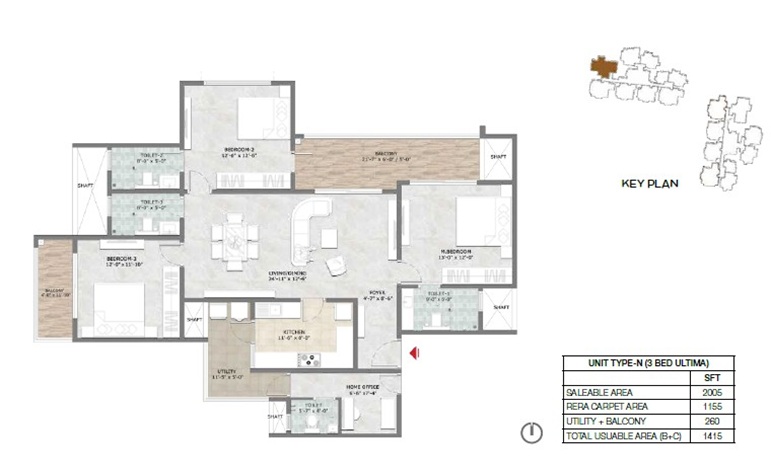Prestige Suncrest Floor Plan
The Prestige Suncrest floor plan is a scaled technical drawing that shows a top view of the layout. It highlights the arrangement of rooms, spaces, and other physical features on a single level. Dimensions are marked to indicate room sizes and wall lengths.
A floor plan is a bird's eyesight drawing that shows a visual representation of the design from above. It includes design details like doors, windows, walls, and stairs.
The project offers apartments of various sizes to meet the demands of varied buyers. All houses are based on Vaastu which ensures proper ventilation and natural light. The apartments are designed to offer privacy so that no two doors will face each other.
Prestige Group knows that the residents desire to live in the best houses in premium neighborhoods. The residences of Prestige Suncrest were thoughtfully designed by best experts with premium materials.
Types of Floor Plans in Prestige Suncrest
- 1 BHK apartment floor plan
- 2 BHK apartment floor plan
- 3 BHK apartment floor plan
- 3.5 BHK apartment floor plan
All the units are spacious, and the opulent apartments combine sustainable design and cutting-edge amenities. It makes them the preferred choice for modern families seeking unparalleled living.
Prestige Suncrest 1 BHK floor plan
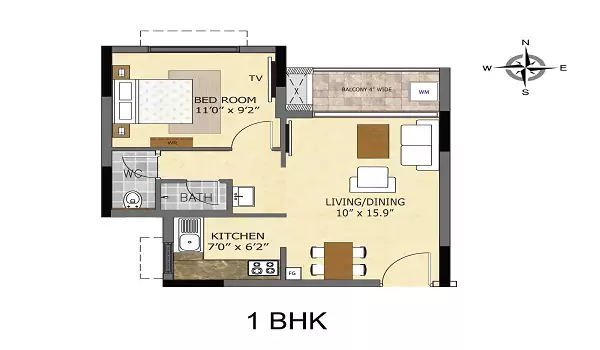
- 1 BHK apartment size – 650 sq. ft carpet area.
The 1 BHK apartment floor plan is a well-designed layout to use space efficiently. It includes
- One foyer
- A living room
- One kitchen with a utility
- One-bedroom
- One bathroom
- A balcony
It is ideal for young couples with small kids, single persons, and bachelors who wish to have compact living spaces. These units are designed to enable proper use of the area with a lot of storage space.
Prestige Suncrest 2 BHK floor plan
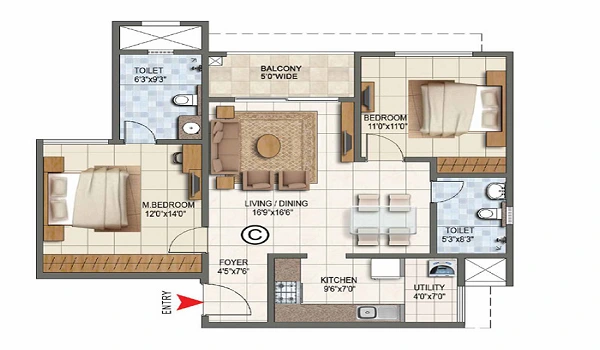
- 2 BHK apartment size –1200 sq. ft. carpet area
The 2 BHK apartment floor plan is spacious enough to meet everyone’s needs. It includes
- 1 foyer
- A living room
- 2 bedrooms
- A kitchen with an attached utility
- 2 bathrooms, and
- A balcony
It is appropriate for nuclear families who have enough space for a growing family. The extra room can be used as a study room gym room, or a home office.
Prestige Suncrest 3 BHK floor plan
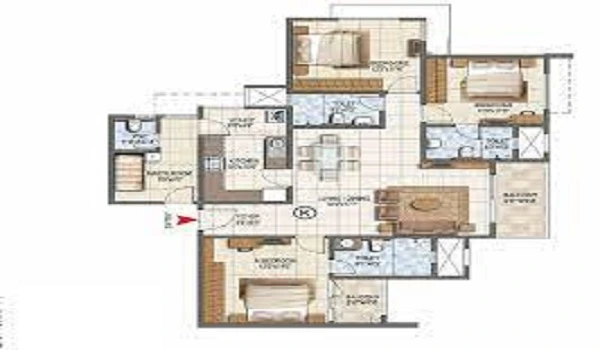
- 3 BHK apartment size range – 1450 sq. ft to 1700 sq. ft. carpet area
The 3 BHK apartment floor plan maximizes space. It comprises
- A foyer
- A living room
- 3 Bedrooms
- 2/3 Bathrooms
- A kitchen with an attached utility
- 3 Balconies
It is convenient for joint families, big families with more kids, and extended families with many members in the house.
Prestige Suncrest 3.5 BHK floor plan
- 3.5 BHK apartment size – 1950 sq. ft carpet area
The 3.5 BHK apartment floor plan is designed to offer an opulent way of living. It includes
- A foyer
- A living room
- 3 Bedrooms
- 4 Bathrooms
- A kitchen with an attached utility
- 4 Balconies
- An additional small room
It is for big families where many people are part of a house. It has spacious rooms with extra space for an office with enough privacy.
Top experts have planned the floor plan to meet everyone's demands. The builder uses quality materials to make sure that residents will have an outstanding living environment. The homes are designed to create a welcoming ambiance, which develops positivity among the family members.
The enclave provides a comfortable living area for all the residents. The thoughtful design promises that every area is used to provide residents with a better home. The floor plans depict the detailed layout of every unit and enable buyers to choose a house that fits their requirements.
Frequently Asked Questions
1. Can the flooring in the flats be changed in Prestige Suncrest?
You can replace the floor plan if you wish after the registration is complete.
2. Will there be sufficient lighting and flow of air in all the apartments?
Each unit will have numerous windows and big balconies to get a lot of natural light and airflow inside.
3. What does a floor layout of a project serve?
The floor plan shows the arrangement of windows, doors, and rooms in a building. It also evaluates whether a space is suitable for its purpose and provides a way to imagine how people will move through the space.
4. What types of units are offered at Prestige Suncrest?
The project has premium 1, 2, and 3 BHK flats of diverse sizes in a flexible budget range.
5. Has the floor plan of Prestige Suncrest been built based on Vaastu?
All the units in this project are designed on Vaastu to attract positive energy inside the homes.
