Prestige Suncrest Gallery
Related Photos of Prestige Suncrest

Prestige Group
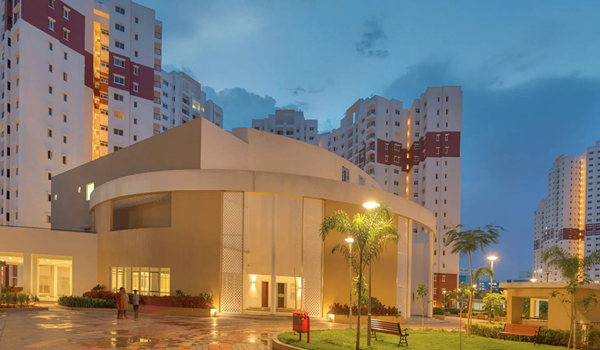
Prestige Sunrise Park
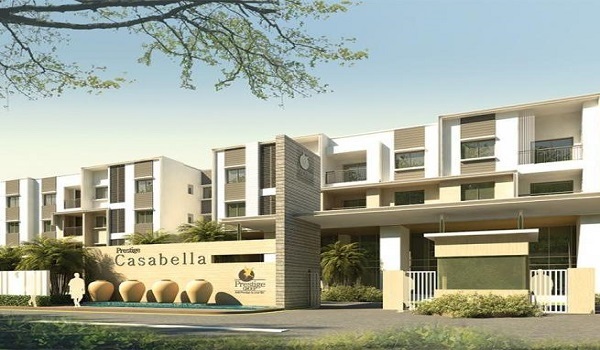
Prestige Casabella
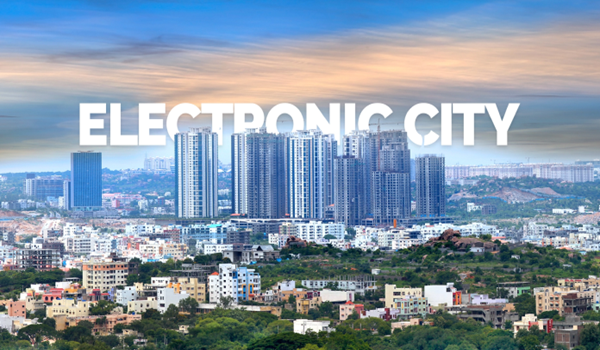
Electronic City
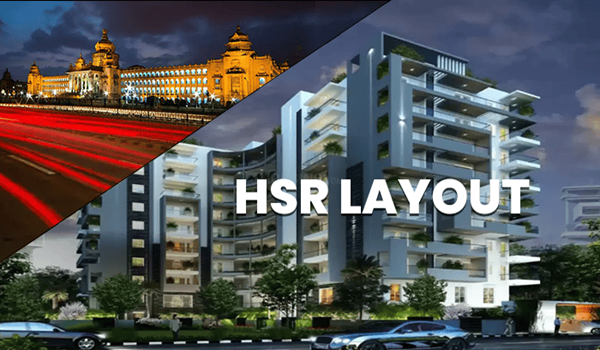
HSR Layout
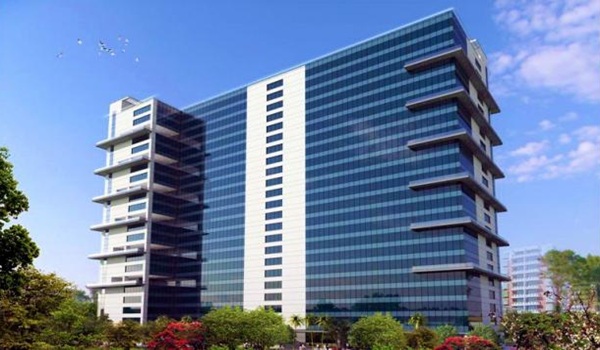
Velankani Tech Park
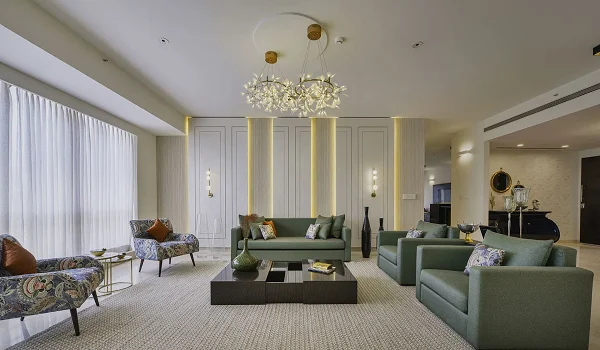
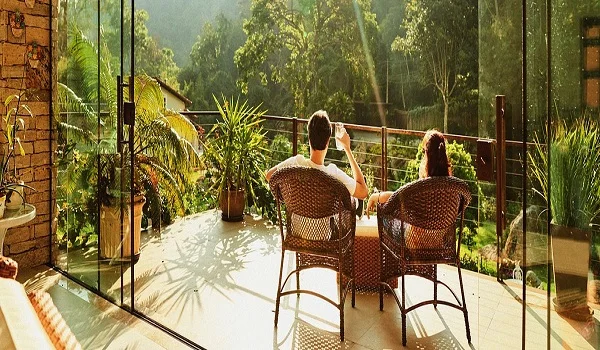
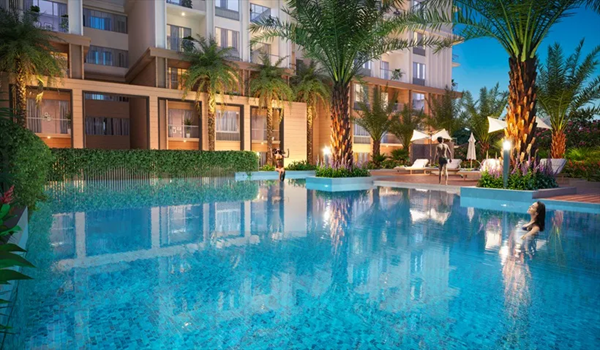
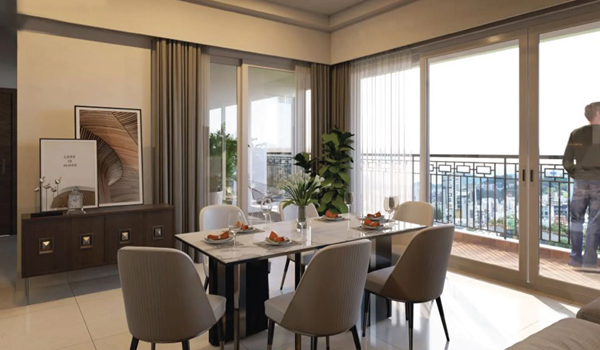
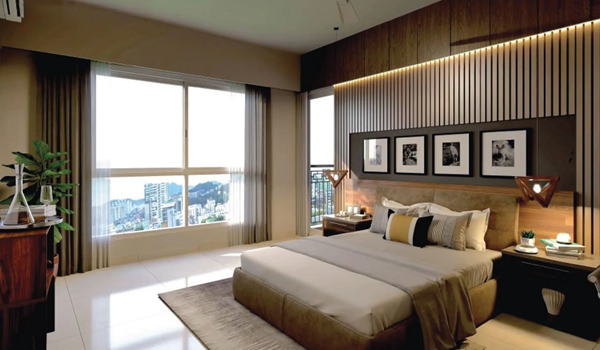
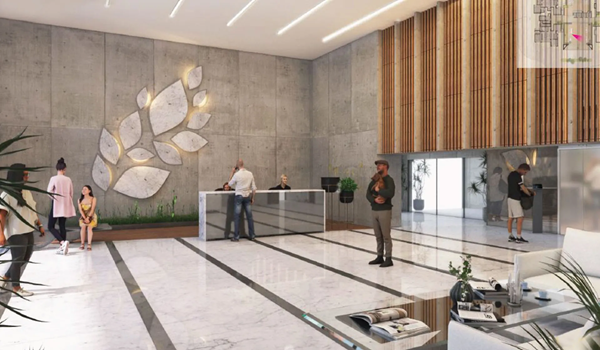
The Prestige Suncrest Gallery gives a clear view of the 6-acre project in Electronic City, Bangalore. It shows pictures and videos of the 1, 2, and 3 BHK apartments, streets, amenities, and a 360-degree aerial view, making it easy to decide.
Buyers can check the gallery to obtain a clear image of the project. They can able to understand what the units will look like after the enclave is finished. The gallery gives purchasers to explore the opulent apartments, shared spaces, and facilities.
Prestige Suncrest Gallery shows
- Top-tier amenities
- Attractive and stylish finishes
- Precisely designed interiors
- Luxurious units and model apartments
- Modern aesthetics
There is a visual tour of the project beginning from the entryway. The apartment floor plans are included in the gallery, which is for purchasers who need to schedule the interior design and understand the entire layout.
The images given here offer a panoramic perspective on the project, creating the fantasy that everyone is physically there at the location. The images are just renderings, and the actual images will be updated once the project is finished. Buyers may see how the interior areas are spread out by looking at the photographs of the model homes.
Buyers can see pictures of the living room, kitchen, bedrooms, bathroom, and balconies to get a clear idea of how their luxurious apartment will look.
The photos reveal the carefully landscaped grounds as a peaceful haven. These pictures transport us to a serene world where beautiful details come together to create an attractive setting. Buyers and investors can find a lot of information in the project gallery.
The gallery lets buyers see the spacious design and admire the mix of great architecture and artistry, making the project a true masterpiece.
Frequently Asked Questions
1. What does the Prestige Suncrest gallery contain?
The gallery includes pictures and videos of the 1, 2, and 3 BHK apartments being built on the 6-acre plot.
2. Will the project have a 360-degree virtual tour?
The gallery offers a 360-degree virtual tour of the 6-acre project, from the entrance, which features all the amenities.
3. Is it possible for the tenants to modify the interior design?
After buying the flat, the buyers can customize it as they want. The gallery's photographs of model units inspire possible interior layouts.
4. Does the gallery have images of its amenities and public areas?
The collection includes photos of amenities and outdoor spaces covered in lush greenery and environmentally friendly elements.
5. Do the images in this collection show the apartments' finished designs, and are they real?
The latest photos can be seen in the gallery, and high-definition images will be added after the project is finished.
Disclaimer: Any content mentioned in this website is for information purpose only and Prices are subject to change without notice. This website is just for the purpose of information only and not to be considered as an official website.
| Call |
|
|